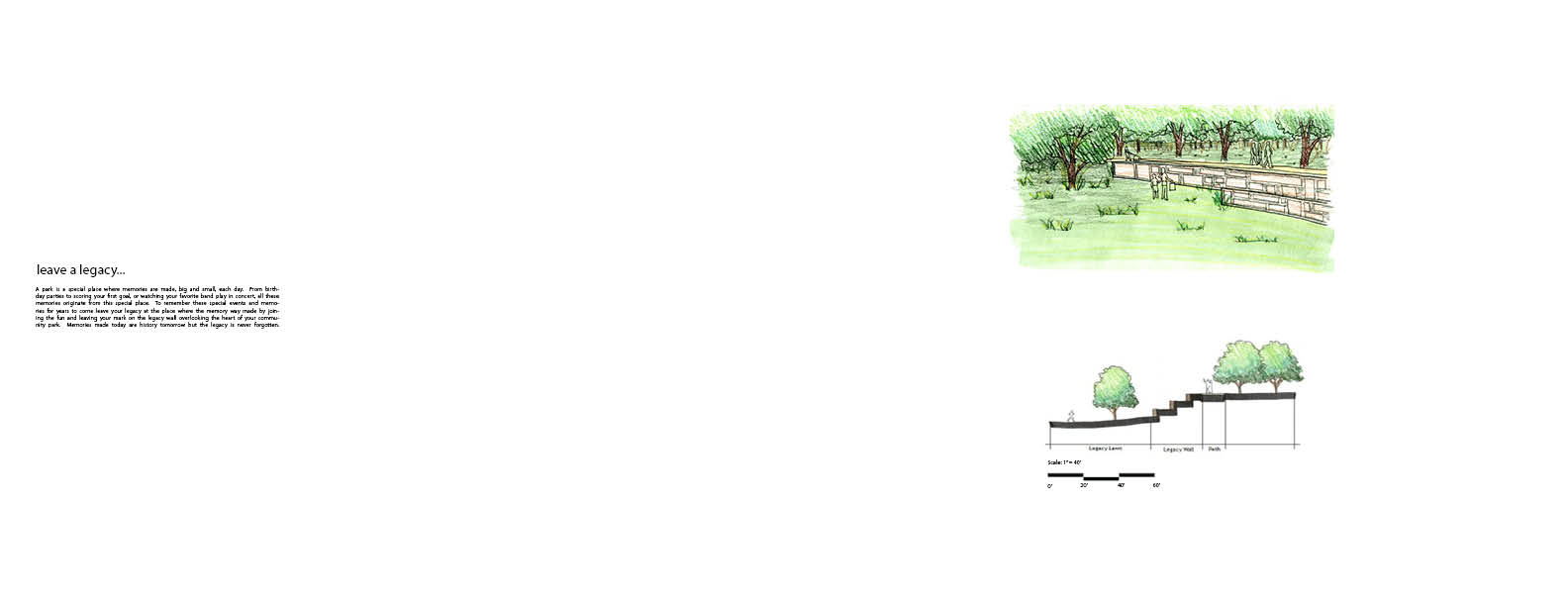For this project we were asked to develop portfolio spreads in Adobe InDesign displaying a project of our choice from our past design studios. I decided to use my final project (Legacy Park) from my Parks and Open Space design studio. I created a series of spreads that walk through a short design process along with what is being proposed on the site. Here are my final spreads!
Tuesday, April 30, 2013
Monday, April 15, 2013
Unit 06: Precision Drafting with AutoCAD
For unit 06 our class was asked to explore the many uses and techniques AutoCAD has to offer when completing construction style documents that can be used to take our creative ideas and demonstrate how they can be feasible. We started off with a basic household setting to grasp a basic understanding of AutoCAD's power. We worked with site plans, dimensions, sections, and detailed plans and sections to describe what was happening on our site. Through this exercise we learned many techniques in AutoCAD such as line weights, layer management, complex commands, and hatching to name a few. Here is the finished product!
Tuesday, April 9, 2013
AutoCAD Plan + Section
Here are some preliminary plans and sections created for one of our checkpoints in class this week. Improvements to come!
Subscribe to:
Posts (Atom)









